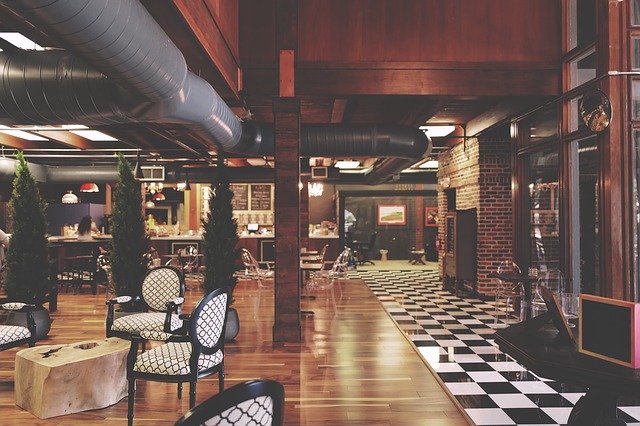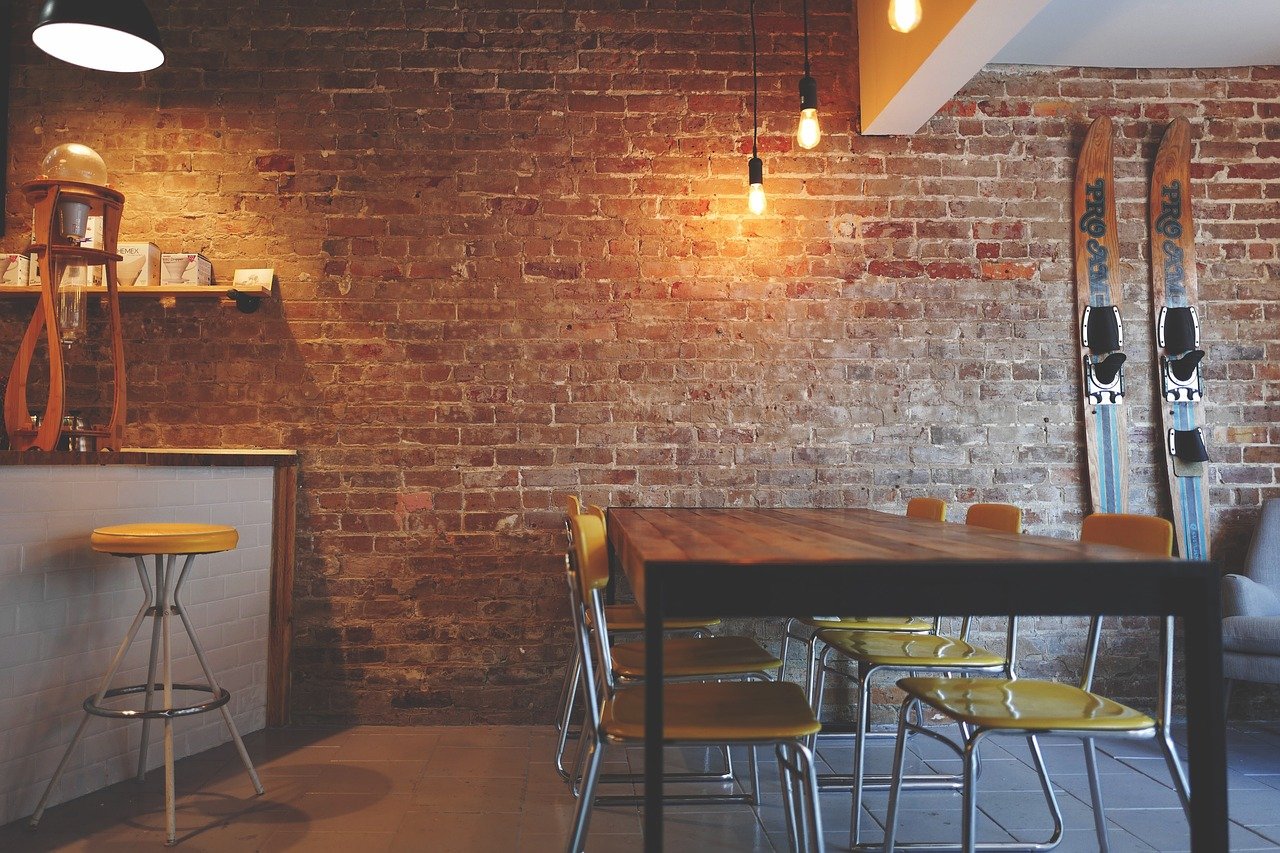The term Restaurant Interior encompasses the complete design, decoration and furnishings of a restaurant, which are intended to not only present an appealing atmosphere for the customers, but also to convey the desired image of the establishment’s overall ambiance.
This usually includes items such as light fixtures, sofas, artwork, paint color, menus and table servers.
Many clients will approach their interior designer with a set idea in mind about what they want their restaurant to look like. And possible interior designs can range from modern or contemporary to traditional or vintage while ceiling designs may include exposed beams or large decorative fixtures.
Customers may want to incorporate some elements into the décor that is representative of their culture or nationality.
Another way that a restaurant can set itself apart from the competition is through the use of unusual lighting, artwork or other design features – adding an element of surprise and intrigue for diners who choose to stop in.
So if you are looking to enhance the interior design of your food business, we suggest you read further as we’re going to share some tips in restaurant design layout that you should know in today’s entry.
How Important Is The Interior Design Of A Restaurant In Attracting Customers?

The restaurant interior design is engineered to ensure that guests feel welcome and at home. The lighting should be comfortable and the design of the space should be cozy. There should also be enough space for guest privacy with a reasonable noise level. The furniture should be designed in a way that it can be easily cleaned or replaced when necessary. It is important to have a pleasant smell in the room, which might entail adding flowers to the establishment’s design plan. Aside from that, the design may often incorporate various elements of the restaurant’s menu, style, location and identity. And the sound level of the music is also crucial when it comes to kitchen design. It needs to be loud enough so that people can hear it from behind the bar but not too loud so that customers cannot talk with their dining partners.
Moreover, another essential part of a restaurant’s interior design for the owner is the way the establishment looks from the outside. A distinct exterior will help to draw in guests and create a memorable experience. The colors on the windows, signage, and building should all work together to make a statement to those walking by. Those walking by should be able to see a well-lit area inside with a significant number of people seated at tables. There also needs to be an inviting feel from what is visible outside.
In recent years, more restaurants have been incorporating an open kitchen which creates excitement for those walking by as they are now able to look into the operation of this type of restaurant. What’s more, having an open kitchen can also provide for a greater sense of community.
With a number of different factors in mind, it’s no surprise that an interior designer like Decodence Design can help to ensure the success of the restaurant through designing a space that best suits what the restaurant owner is hoping to achieve.
Tips To Keep In Mind To Further Improve The Layout Of Your Restaurant Interior Design
As a restaurant owner, here are some of the things you can do to improve the interior design layout of your restaurant:
- Maintain a pleasant smell in the room
- Decorate with appropriate furniture
- Create an inviting atmosphere that draws people in and leaves them wanting more
- Keep sound level and music at appropriate and comfortable levels
- Incorporate elements of the establishment’s culture and national identity.
- Include some elements representative of the restaurant’s menu, style and location.
Furthermore, here are some more things you can do to improve the design layout of your food business:
1. Find the perfect location for your restaurant so it has the right ambiance and feel that will complement the design.
2. Select the ideal type of furniture that will match with what is on the menu or what you want to serve.
3. Keep in mind the needs of customers, like adding some privacy for them when dining.
4. Create a welcoming environment through lighting, colors, textures and other design elements.
5. Integrate the kitchen and the dining room into a cohesive layout that includes interesting areas like an open kitchen or a chef’s table.
6. Create a unique design that sets itself apart from other restaurants in the area.
7. Make sure you have enough space to ensure that your restaurant will be functional and comfortable for all of your guests.
8. Maintain an eye toward safety and cleanliness; make sure coats are properly hung up, spills are wiped away quickly, and counters are clean.
9. Include a trash and recycling area that is both attractive and practical, keeping it out of view to avoid disrupting the experience for customers.
10. Be open to customer’s suggestions and recommendations so you can provide better service the next time they visit your place.
Designing a restaurant interior in a way that will attract guests can be truly rewarding. There’s always something in a restaurant’s design layout that draws in hungry customers to take a seat and order a meal.
Great Food And Welcoming Ambience Should Always Go Hand In Hand
The ambiance of a restaurant and the food on the menu should complement each other. There needs to be an aesthetic that is integrated into the atmosphere and aesthetics of the furnishings and décor of the restaurant. The design will also need to be cohesive and not jarring between one section or another. A well-designed interior provides a sense of place, which can help create some excitement for those who walk by outside.
Overall, the restaurant design layout should be functional and practical, but it should also be creative and interesting. And hopefully, after reading this article you are able to apply all the things you’ve learned here to enhance the interior look of your food business.

